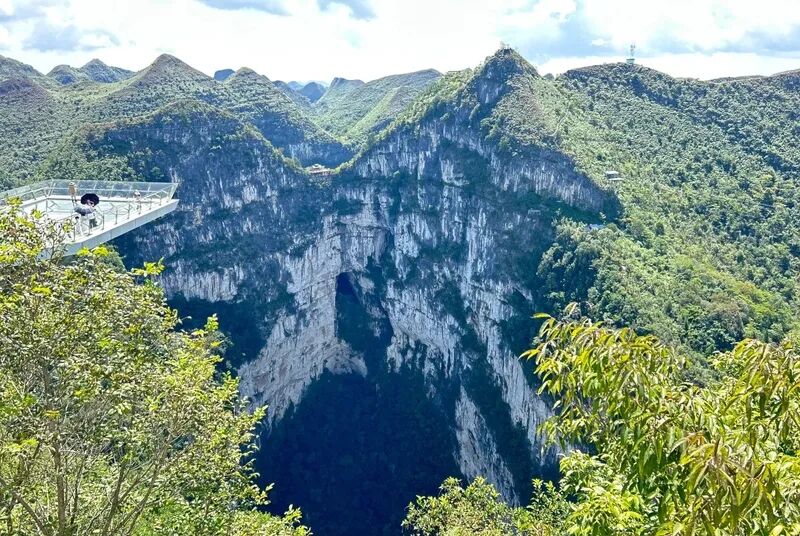China Cave Exploration Discovering Subterranean Wonders and Geological Marvels China has dramatic landscapes. Under them lies another world. It’s a place of huge chambers, complex cave systems, and geological formations.…
China Cave Exploration Discovering Subterranean Wonders and Geological Marvels

