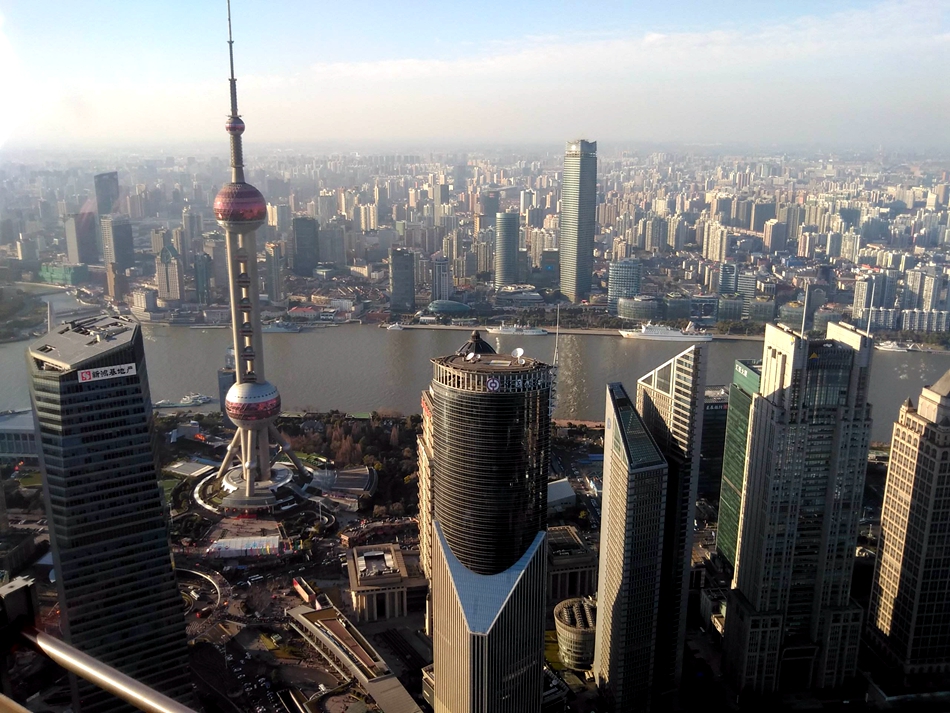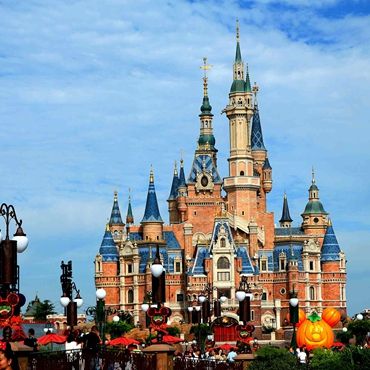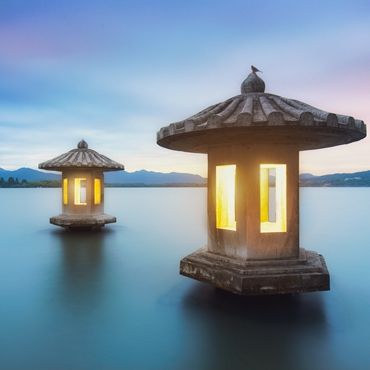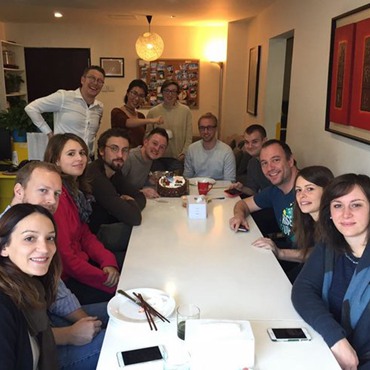Shanghai Jinmao Tower
Standing proudly at 88 Century Avenue in the heart of Shanghai’s Lujiazui Financial District, the Shanghai Jin Mao Tower is a true marvel of modern engineering and design. Located in the bustling center of the city, the tower offers breathtaking views to the east over the Pudong New Area, to the west over downtown Shanghai and the Huangpu River, and to the south toward the vibrant commercial hub of Zhang Yang Road. To the north, it overlooks the expansive 100,000-square-meter central green space.

The Jin Mao Tower occupies 24,000 square meters of land, with a total building area of 290,000 square meters. The towering 88-story main structure rises to a height of 420.5 meters, with approximately 200,000 square meters of space. Its sleek, modern design features a stunning tapering shape, symbolizing both architectural elegance and strength. The tower’s six-story podium covers 32,000 square meters, while the three underground levels span 57,000 square meters. The building’s striking exterior is enveloped in an aluminum alloy lattice, giving it a contemporary yet timeless appeal.
Inside, the Jin Mao Tower is as spectacular as its exterior. The first two floors house the grand lobby, while floors 3 to 50 feature expansive, column-free office spaces with a ceiling height of 4 meters and a net height of 2.7 meters. The upper floors—51 to 52—house essential mechanical and electrical systems, while the 53rd to 87th floors are home to a luxurious hotel. The 88th floor boasts an observation deck, offering panoramic views of the city and beyond.
Designed by the renowned Chicago-based architectural firm SOM, with Adrian Smith as the lead designer, the Jin Mao Tower combines cutting-edge global architectural trends with traditional Chinese design elements. The building is an engineering masterpiece, with a vertical deviation of only 2 centimeters and the ability to withstand winds of up to level 12 and earthquakes of magnitude 7.
The tower’s exterior is characterized by large glass panels that reflect ever-changing hues—shifting from silver to shades of blue and green. Between the two layers of glass, a low-temperature conductor ensures the interior remains insulated from the outdoor elements.
Inside, the grand lobby features a striking archway design and walls clad in Mediterranean-style perforated marble for both aesthetic and soundproofing purposes. The polished marble floors gleam without being overly shiny, while the main hallway leading to the banquet hall is an artistic corridor showcasing Chinese calligraphy and copper reliefs that depict the evolution of Chinese script, from ancient oracle bone inscriptions to modern-day characters.
At the top of the Jin Mao Tower, the 88th floor offers the “Cloud Walk”—a 60-meter-long, 1.2-meter-wide transparent skywalk, the highest of its kind in the world. This glass walkway allows visitors to experience Shanghai from a breathtaking 340.1 meters above ground level, walking in the clouds and enjoying an unparalleled view of the city below.
Since its completion, the Jin Mao Tower has garnered numerous accolades, including the Illinois World Architecture Award in 1998 and the Shanghai Classic Architecture Gold Award in 1999. It also achieved LEED-EB certification in 2013 and was named one of the "Top Ten New Landmarks in Shanghai" in 2020.
A true symbol of Shanghai's dynamic growth, the Jin Mao Tower remains a must-see destination for those who wish to experience the cutting-edge of modern architecture while soaking in the rich cultural and historical essence of one of the world’s most exciting cities.
















